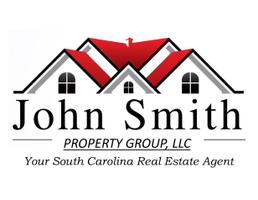UPDATED:
Key Details
Property Type Single Family Home
Sub Type Single Family Detached
Listing Status Active
Purchase Type For Sale
Square Footage 2,681 sqft
Price per Sqft $540
Subdivision Park Island
MLS Listing ID 25016184
Bedrooms 4
Full Baths 3
Year Built 2017
Lot Size 11.720 Acres
Acres 11.72
Property Sub-Type Single Family Detached
Property Description
The main level primary suite is a private sanctuary featuring direct porch access, dual walk-in closets, and a luxurious en suite bath with a jetted tub, frameless tile shower with dual shower heads, and a dual sink vanity. Also on the main floor is a spacious laundry room with a sink and ample storage, designed for both function and convenience.
Upstairs, a central loft offers flexible living space complete with a wet bar, along with a second primary suite with a walk-in closet and elegant en suite bath. Two additional bedrooms share a well-appointed full bathroom, providing comfortable accommodations for family or guests.
The outdoor living experience is equally impressive. A saltwater swimming pool with a paver deck and full fencing invites hours of relaxation with breathtaking water views as the backdrop. A detached garage offers exceptional storage for a boat, equipment, or hobbies, while the attached garage provides ample room for vehicles and additional needs.
Thoughtful enhancements such as solar panels, a reverse osmosis system, two generators for the home and pool, and a tankless water heater add comfort and efficiency. The community boat ramp offers easy access to the surrounding waterways, perfect for those who cherish coastal living.
Every detail of this estate reflects the essence of Lowcountry luxury, where peaceful waterfront living meets timeless Southern charm.
*Inquire with DHEC regarding the possibility of adding a dock.
Location
State SC
County Charleston
Area 13 - West Of The Ashley Beyond Rantowles Creek
Rooms
Primary Bedroom Level Lower, Upper
Master Bedroom Lower, Upper Ceiling Fan(s), Multiple Closets, Outside Access, Walk-In Closet(s)
Interior
Interior Features Ceiling - Cathedral/Vaulted, Ceiling - Smooth, High Ceilings, Walk-In Closet(s), Wet Bar, Ceiling Fan(s), Bonus, Eat-in Kitchen, Family, Entrance Foyer, Loft, Pantry, Separate Dining
Heating Central
Cooling Central Air
Flooring Ceramic Tile, Wood
Fireplaces Number 1
Fireplaces Type Family Room, One
Laundry Washer Hookup, Laundry Room
Exterior
Exterior Feature Rain Gutters
Parking Features 2 Car Garage, Attached
Garage Spaces 2.0
Pool In Ground
Community Features Boat Ramp, Dock Facilities
Waterfront Description Marshfront,River Access,River Front,Waterfront - Deep,Waterfront - Shallow
Roof Type Asphalt
Porch Deck, Covered, Front Porch, Screened
Total Parking Spaces 2
Private Pool true
Building
Lot Description 10+ Acres
Story 2
Foundation Raised
Sewer Septic Tank
Water Well
Architectural Style Traditional
Level or Stories Two
New Construction No
Schools
Elementary Schools Minnie Hughes
Middle Schools Baptist Hill
High Schools Baptist Hill
Others
Acceptable Financing Any
Listing Terms Any
Financing Any



